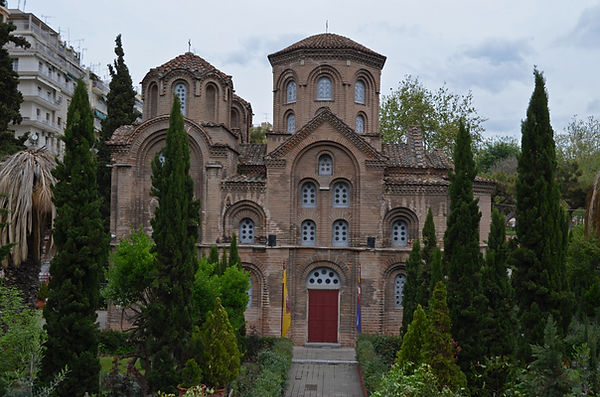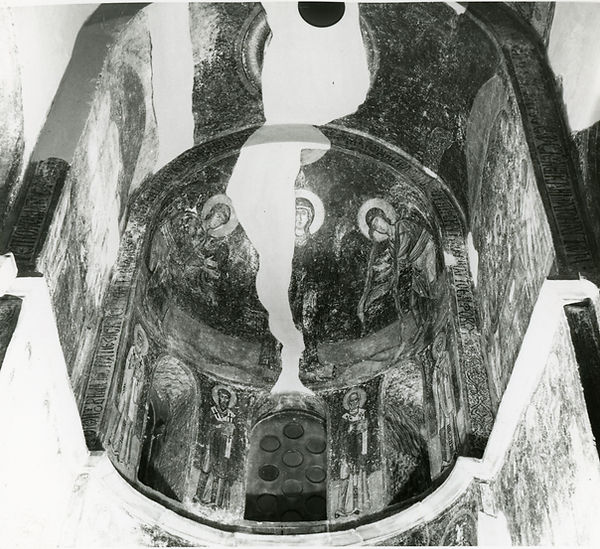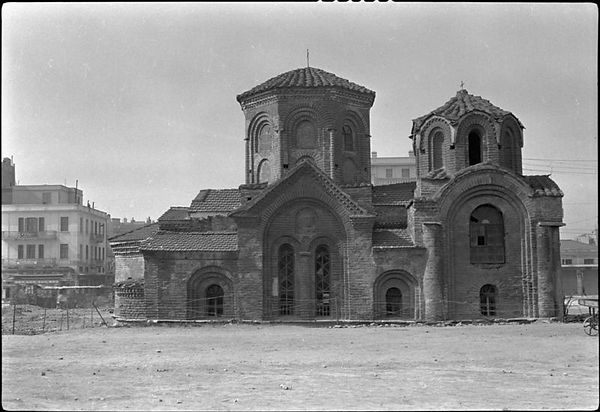Church of Panagia Chalkeon
Panagia Chalkeon (Παναγία τῶν Χαλκέων) is an 11th century church located south of the ancient agora of Thessaloniki near the center of the old city. It is one of the 15 Paleochristian and Byzantine Monuments of Thessaloniki that were included in the UNESCO World Heritage List in 1988.
The Byzantine name of the Panagia Chalkeon is not known; this name echoes the Turkish designation Kazancilar Camii, deriving from the fact that from the Byzantine period until the present day there have been copper-smith's workshops around the church. The Byzantine church was probably called Panagia Chalkoprateion, like the church of that name in Constantinople. According to the founder's inscription on the lintel of the west entrance, the church was built in 1028 by the royal protospatharios Christophoros, the katepan of Lagoubardia, and his family, in a place that had been ‘profane before' — that is, a place in which there had previously been a pagan house of worship. We may note that, according to the archaeological evidence, the 'sacred area' of ancient Thessaloniki was located to the south-west of the Byzantine church; the administrative center, too, was probably in this area, judging by the finds from the large public buildings here, and more recently from the archaeological site in Diikitiriou Square.
The Church of the Panagia Chalkeon is now sunk below the level of the modern city, mainly as a result of the earth deposits laid down after the fire of 1917. The church is of the domed tetrastyle cross-in-square type. The two-storey narthex is also covered by two domes. In plan, the angles of the cross are formed into small square rooms roofed with sail vaults. In the middle of the north wall of the nave is an arcosolium containing the funerary monument of the founder, which projects from the wall as a rectangular structure. At the east of the church is a tripartite sanctuary with a three-sided main apse. At this point is an unusual architectural feature which is attributed to the influence of Constantinopolitan architecture: the vault over the eastern arm of the cross does not continue as far as the sanctuary apse, there being another, lower vault between the two.
The outer faces of the church have an interesting articulation. The masonry is exclusively worked in the concealed course technique, in which alternate courses of bricks are recessed and covered with plaster. A marble cornice encircles the entire church. The slender domes, the pediments and the curved arches emphasized with dentilated bands, the variety of windows and apses, and the brick half-columns of differing diameters, all help to create a harmonious ensemble. Beneath the cornice on the south side are preserved a number of glazed ceramic plaques with colic decoration that originally formed a frieze.
The columns in the nave have cubic capitals, the edges of which are decorated with relief rope pattern, and each face with crosses, rosettes and whirls, set in circular frames of relief bands with knots. There are similar decorative motifs on the marble lintels over the entrance.
The painted decoration of the church is not in a good state of preservation. It is nonetheless of great interest because the bigger part of the wall-paintings was executed at the same time as the foundation of the church, according to a second founder's inscription, which forms part of the painted decoration, on the intrados of the triumphal arch in the sanctuary, and refers to the same founders. The original painted decoration of the church represents two styles that have their origins in Constantinople.
The iconographic program of the church includes scenes from the life of Christ (the Dodekaorton and the Passion), and is of interest in that the Ascension is placed on the main dome. The side walls of the sanctuary have two scenes in which is unfolded the divine Eucharist. The original 11th century painted decoration on the lower parts of the north and south walls, and on the west side of the nave appears to have been replaced in the Palaiologan period. Of these paintings, all that survive are a few remains of the Dormition of the Virgin, some figures of individual saints, and three of the twenty-four stanzas of the Akathistos Hynnos. The Last Judgment is painted on the vault and parts of the east and west walls of the narthex, in a majestic composition. This, too, belongs to the initial decoration of the church.
Ἀφιερώθη ὁ πρὶν βέβηλος τόπος εἰς ναὸν περίβλεπτον τῆς Θ(εοτό)κου παρὰ Χριστοφό(ρου) τοῦ ἐνδοξοτάτ(ου) βασιλικοῦ (πρωτο)σπαθαρίου κ(αὶ) κατ(ε)πάνω Λαγουβαρδίας κ(αὶ) τῆς συμβίου αὐτοῦ Μαρίας κ(αὶ) τῶν τέκνων αὐτῶν Νικηφό(ρου), Ἄννης κ(αὶ) Κατακαλῆς· μηνὶ Σεπτεμβρίῳ, ἰνδ(ικτιῶνος) ιβ´ ἔτ(ους), ςφλζ´.
The former unholy place was consecrated to be a renowned church of the Mother of God by Christophoros, the most glorious imperial Protospatharios und Katepano of Langobardia, and his wife Maria and their children Nikephoros, Anna and Katakale. In the month of September, 12th indiction of the year 6537 (1028/9). (Translation by Andreas Rhoby)
Apse Inscription: ΕΠΙ ΟΝΟΜΑΤΟΣ ΤΟΥ Π(ΑΤ)Ρ(ΟΣ)... ΚΑΤΕΠΑΝΩ ΑΜΑ ΤΗ ΣΥΜΒΙΩ ΑΥΤΟΥ ΜΑΡΙΑ ΑΝΕΣΤΗΣΑΝ ΕΥ[ΚΤΗΡΙΟΝ] ... ΤΗΣ ΠΑΝΑΓΙΑΣ Θ(ΕΟΤΟΚ)ΟΥ ΥΠΕΡ ΛΥΤΡΟΥ ΚΑΙ ΑΦΕΣΕΩΣ ΤΩΝ ΕΓΚΛΗΜΑΤΩΝ ΑΥΤΩΝ
In the name of the Father.... Katepano and his wife Maria erected an oratory... to the Virgin Mary for the redemption and remission of their sins.


American School of Classical Studies at Athens
Homer A. Thompson Collection
Aufsberg (1953)
Textier (1864)

Plan from Ćurčić
Sources
The Church of Panagia Chalkeon by Anna Tsitouridou
Byzantine Architecture by Cyril Mango
Architecture in the Balkans from Diocletian to Süleyman the Magnificent by Slobodan Ćurčić
Early Christian and Byzantine Architecture by Richard Krautheimer
Wandering in Byzantine Thessaloniki by Tourta and Kourkoutidou-Nikolaidou
Oxford Dictionary of Byzantium edited by Alexander Kazhdan
“Methods of self-representation in Byzantine inscriptional epigrams: some basic thoughts” by Andreas Rhoby
Resources
Panagia Chalkeon Thessaloniki Album (Byzantine Legacy Flickr)
Thessaloniki Album (Byzantine Legacy Flickr)











.jpg)
%202%20-%20Copy.jpg)

