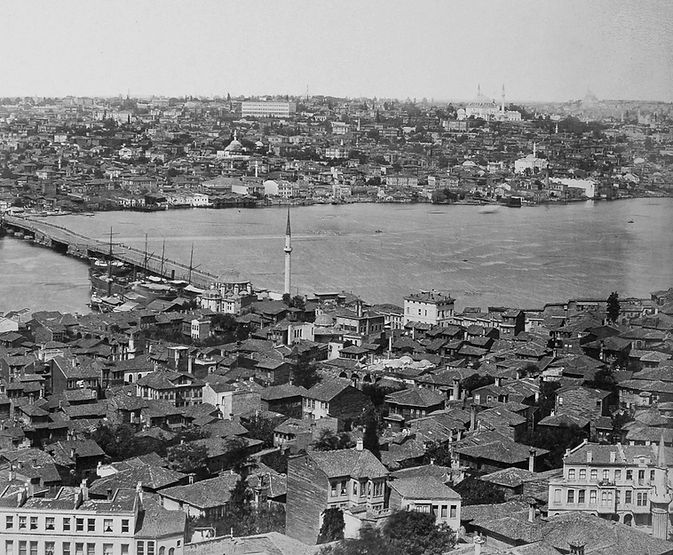Gül Camii
Traditionally identified as the Church of St. Theodosia
The so-called “Church of St. Theodosia”, now known as Gül Camii (Turkish ‘Rose Mosque’), was a Byzantine church in the quarter of Dexiokratous of Constantinople near the Golden Horn Walls. The identity and dating of the church are difficult to determine, as it was significantly altered during both the Byzantine and Ottoman eras. While it has traditionally been identified as the Monastery of St Theodosia, this has often been rejected, with other dedications including the Monastery of Christ Euergetes being suggested.
The church’s traditional identification is partly due to its close proximity to Aya Kapı (Turkish ‘Holy Gate’), which was probably originally known as the Gate of St. Theodosia. Many other traditions and legends surround the history of the church-mosque. According to one tradition, the church was filled with roses to commemorate St. Theodosia, on May 29, 1453 when the city was captured by the Ottomans. It has also been associated with a Muslim saint known as Gül Baba (“Father Rose”) whose tomb is supposedly inside the church. By the Late Ottoman era, there was even a tradition associating the tomb of Constantine XI Palaiologos. Shortly after the Ottoman conquest of Constantinople in 1453, the substructure of the church was used as a depot by the Ottoman navy. It is unclear when it was converted into a mosque, with records suggesting it was used as a mosque by the late 15th century or even later in the 16th century. It was extensively renovated by Murat IV (1622-1640) after being damaged by an earthquake. It was again restored during the reign of Mahmut II (1808-39).
The church’s architecture is complicated since it has been significantly altered over the centuries. Even distinguishing between Byzantine and Ottoman architectural features is a complex issue. The church has traditionally been dated to the 11th or 12th century, due in part to the recessed-brick masonry of sections of the church and its substructure. The church rests on a high terrace of a massive vaulted subterranean basement. The church is cross-in-square plan with a triple apse. It currently has a windowless Ottoman dome resting on four massive irregular piers, though it would originally have had windows in the dome and would have been supported by columns. It seems that a gallery was added during the Palaiologan era with additional Ottoman alternations being made later dates. It is now situated over the narthex and extends over the side aisles of the naos. There are small chambers on the upper level between the passageways between the main apse and the side apses. While the chamber to the northeast is now inaccessible, the chamber to the southeast is accessible through a spiral staircase.
Supposedly the tomb of Gül Baba
In a small chamber on the upper level
The Gül Congregational Mosque in Küçükmustafapaşa
The abovementioned mosque was converted from a church. Originally, it was a storage place for equipment and other supplies for the Tersane. Subsequently, a minaret and other requirements [of a place of worship] were built by order of His Majesty Sultan Selim Khan the Third, and it was made into a blessed mosque. Its expenses are provided for from his vakf. Its imperial tribune (mahfil-i hümayun) was built during the reign of His Majesty Sultan Mahmud Khan. [The mosque] has a quarter.
From Ayvansarayî
Aerial photos by István Pi Tóth
Aerial photo by Kadir Kir
.jpg)
.jpg)

Photos and Plan of Substructure by Müller-Wiener
From Panorama by Melchior Lorck (1559)
Cosimo Comidas (1794)
From panorama by Henry Aston Barker (1813)
Probably Pascal Sébah (1869)

From Byzantine Studies by Paspates (1877)

From Panorama by Guillaume Berggren (1880s)

From Ebersolt & Thiers (1910)

From Gurlitt (1912)

From Jackson (1913)
From the Nicholas V. Artamonoff Collection (1938)
Pervititch. Plan d’assurances. Aya-Kapu. Gül-Cami. Cibali. No: 21. (1928)
From Salt Research

Plan by Ebersolt
Click to see map of Byzantine Churches of Constantinople
Sources
Schäfer, H. Die Gül Camii in Istanbul: Ein Beitrag zur mittelbyzantinischen Kirchenarchitektur Konstantinopels
Marinis, V. Architecture and Ritual in the Churches of Constantinople: Ninth to Fifteenth Centuries
Ćurčić, S. Architecture in the Balkans: From Diocletian to Süleyman the Magnificent
Ousterhout, R. Eastern Medieval Architecture: The Building Traditions of Byzantium and Neighboring Lands
Philippides, M. & Hanak, W. The Siege and Fall of Constantinople in 1453: Historiography, Topography and Military Studies
Mathews, T. The Byzantine Churches of Istanbul: A Photographic Survey
Eyice, S. Son Devir Bizans Mimârisi
Kirimtayif, S. Converted Byzantine Churches in Istanbul: Their Transformation Into Mosques and Masjids
Janin, R. La géographie ecclésiastique de l'Empire byzantin
Müller-Wiener, W. Bildlexikon zur Topographie Istanbuls: Byzantion, Konstantinupolis, Istanbul bis zum Beginn d. 17. Jh
Gurlitt, C. Die Baukunst Konstantinopels
Ebersolt, J. & Thiers, A. Les Eglises de Constantinople
Van Millingen, A. Byzantine Churches in Constantinople: Their History and Architecture
Paspates, A. Βυζαντιναί Μελέται Τοπογραφικαί και Ιστορικαί
Asutay, N. Überlegungen zum Christos-Evergetis-Kloster und zur Theodosia-Kirche am Goldenen Horn (Istanbuler Mitteilungen 51)
Pargoire, J. “Constantinople, L’église Sainte-Théodosie” (Echos d’Orient 9)
Brunov, N. “Die Gül-Djámi von Konstantinopel” (Byzantinische Zeitschrift 30)
Semavi, E. “Gül Camii” (İstanbul Ansiklopedisi)
Semavi, E. “Gül Camii” (İslam Ansiklopedisi)
Anastasios, P. “St. Theodosia (Gül Camii)” (Encyclopaedia of the Hellenic World)
Primary Sources
Crane, H. (trans) The Garden of the Mosques:Hafiz Hüseyin al-Ayvansarayî’s Guide to the Muslim Monuments of Ottoman Istanbul
Resources
Byzantine Churches of Constantinople Photo Album (Byzantine Legacy Flickr)
Byzantine Churches of Constantinople (Byzantine Legacy Google Map)
.jpg)
.jpg)
.jpg)
.jpg)
.jpg)
.jpg)
.jpg)
.jpg)














