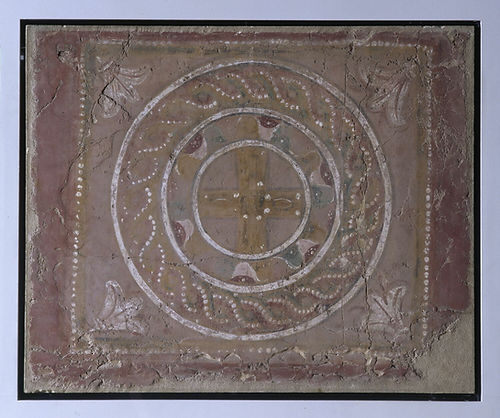Kellia Monastery
Toward the western outskirts of the Egyptian Delta lie the remains of over one thousand five hundred early Christian monastic structures — mud-brick dwellings dating primarily to the fifth, sixth, and seventh centuries. In antiquity, because of the many hermitages that dotted the landscape, the main settlement in the area came to be named Kellia — “The Cells.” Another settlement called Pherme grew up as something of a satellite community to the larger one at Kellia. Both are well known from ancient sources like the Sayings of the Desert Fathers. Monasticism at Kellia and Pherme combined elements of the solitary and communal life. While there was ample opportunity for monks to find solitude in their individual cells, many occupied their houses in pairs or groups of three and gathered with other monks weekly for the purposes of worship. This way of life continued until the eighth century, when these settlements declined under early Arab rule.
The site at Kellia lay abandoned for centuries until its rediscovery in 1964. French and Swiss archaeological teams began work at the site the next year, work that continued until 1990. Throughout this period, the French and Swiss teams had to contend with significant environmental and societal factors that threatened the site’s preservation. In the 1960s, the Egyptian government began intensive efforts to reclaim desert territories and sponsor agricultural development through irrigation in the western Delta region. The result of these efforts was a rising water level that increasingly saturated and destabilized the ground in and around the monastic remains. Each year, portions of the site were lost to unmonitored agricultural expansion, and in 1990 the archaeological work at Kellia was suspended.



